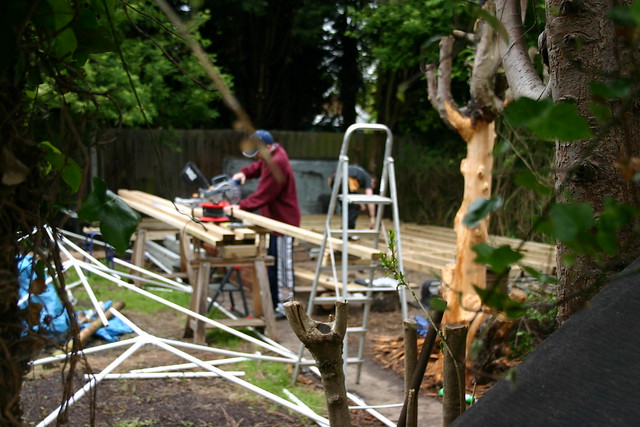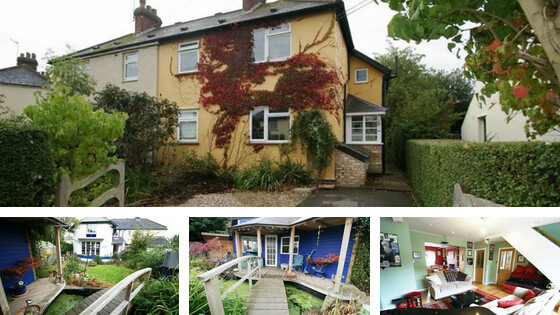In April 2006 I bought a dilapidated 1920s local authority house in Writtle, Essex. With the help of my two sons Django and Aidan and friends John and Tim, we commenced a three-year experiment.
We wanted to see if we could design and build an eco-retrofit, extension and permaculture garden from the plot. The aim was to create a prototype home that could demonstrate the possibility that a huge proportion of existing UK housing stock could be retrofitted to meet A or B Energy Performance Certificate ratings.
We had never self-built before, but between us had all the practical experience we needed for the project, combined with strong design, research and project management skills and a keen interest in green building techniques. Before we began, we visited the Centre for Alternative Technology, researched materials, discussed and agreed our design principles.
Setting limits and principles
Re-use and recycle – all materials removed for the existing house and garden should be reused or recycled.
Reduce our impact on the planet – we would aim for a design for the house that would have a low carbon footprint and could provide 100% of energy needs from solar (thermal and PV) and a woodburning stove.
Each element should support another – the garden design should support the efficiency of the house, and incorporate composting, water collection, propagation and food production.
Learning – the build process should enhance our education and skills (particularly for my son Aidan who was home educated and age 13 when the build started), and the process should elicit curiosity and interest in our wider community.
Getting started
 There were no problems – only opportunities for creative solutions! Our first activity was to clear the (very overgrown) garden, demolish a large shed and build a timber framed cabin.
There were no problems – only opportunities for creative solutions! Our first activity was to clear the (very overgrown) garden, demolish a large shed and build a timber framed cabin.
The cabin served as a practice run for building a large timber framed structure and became a temporary home for my children during the build. The orientation of the house provided limited space for solar PV, but we were able to create a large south facing roof on the cabin.
We lived in a marquee in the garden for the first four months while we retrofitted the existing house. We also observed our interactions with the existing building and designed a timber framed extension to the rear and side of the property.
We constructed a timber frame inside the external walls and fitted 100mm of insulation. The timber frame accommodated the new wiring and fixing points for kitchen cupboards.
We insulated the floor and roof with Triso 10 and 100mm of insulation, installed an Aarrow T7 stove (now Aarow Arada Ecoboiler), and a DPS heat bank (custom made for solar thermal and woodburner heat source) . The chimney breast was located in the centre of the property and we observed that it acted as a giant thermal store. Once the property had been fully insulated our wood consumption was more than halved, and we had gallons of hot water for washing and heating. We eventually installed underfloor heating as I found loads of heating pipe in a skip, but we found the house was so well insulated that it was not needed!
LED lighting was installed throughout the house and low energy appliances used.
Our initial design for the extension was rejected by planning as the building was required to have an external finish of block/brick and render in keeping with surrounding properties. We managed this by building the supporting structure in timber and building an external fascia in ‘Turbo Thermalite’ blocks. Although this increased the carbon footprint of the build, it enabled us to achieve u-values of 0.1 W/m² for the walls; this gave us the scope to incorporate large rear bifold doors into the design, linking the house to the garden and creating a bright, modern home.

I am currently reviewing this design in detail for my Diploma in Applied Permaculture Design before embarking on a new retrofit project, a back to back terraced house in Woodhouse, Leeds.
You can find resources on retrofitting in the practical solutions section of our Knowledge Base.
Bruce Road recycling notes:
- The entire rear wall of the original house was carefully removed, the whole bricks were used for the patio and paths and all the rubble (together with the concrete garage) was compacted to form the hardcore for the ground floor extension oversite slab. The old garage roof was used to replace the rotten roof on our neighbour’s shed.
- The galvanised shed in the garden was dismantled and the sheets used to roof and clad the rear of the cabin.
- The small shed was stripped of rotten wood and turned into a propagation greenhouse.
- The property had been double glazed, so we left the front windows in situ.
- The garden was cleared, green waste was chopped and hot composted, then used as a mulch.
- All the joists were sound. We removed wormy floorboards and used them as fuel, using sound boards from downstairs to repair the upstairs floors.
- We painted the two old radiators black and sank them into the roof of the cabin with glass covers (made from the rear windows we removed from the house). This provided solar thermal for the cabin.
- We used the cold water section of the old copper immersion heater as the expansion tank for the Heatbank and the hot water section (which had a back boiler coil) for the solar thermal in the cabin.
The content on this site is distributed under the Creative Commons Share Alike license. For details please look at the Creative Commons Share Alike license.





