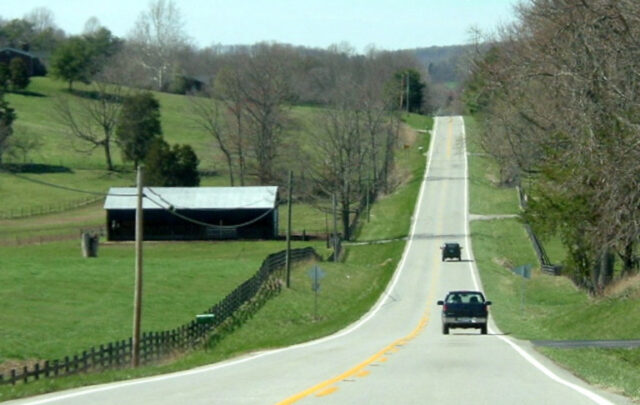The Craftsman-style bungalow looks normal on the outside, but the surprise is on the inside: straw bales inside the framing provide super insulation. Natural builder Lydia Doleman designed this 800-square-foot small-footprint house to last centuries, with its metal roof and strong foundation. She used reclaimed lumber and recycled materials extensively. Hot water pipes warm the earthen floors and replace energy-intensive concrete. Day-to-day usage is low impact: composting toilet, vegetative roof and rainwater catchment, LED lighting, and solar hot water. Episode 247. [theflyinghammer.com]
Natural Buildings for Urban Living – The Tour (part 2)
By Janaia Donaldson, originally published by Peak Moment Television
November 20, 2013

Janaia Donaldson
Tags: Buildings, Cohousing, Housing, strawbale building
Related Articles
Why Sociocracy Helps Organizations to Thrive
By Nick Natrella, Post-Growth Institute
The serenity, inclusivity, and gratification experienced within sociocracy has to be encountered first-hand to be fully appreciated.
May 7, 2024
Is Degrowth an Academic Field or a Mass Movement? Taking Degrowth to the People!
By Phil Wilson, Resilience.org
Degrowth, I believe, is at a critical cross road – advocates must now choose to continue to regard degrowth as an unending thought experiment, or to take degrowth into communities of ordinary folks.
May 7, 2024
What Liberal Elites Don’t Know About Rural Americans Can Hurt Us
The truth is that when this nation chose to eliminate four million farmers (with their families, hired help, buildings, and boundaries) on the advice of the colleges of agriculture, the agricultural bureaucracy, and the agribusiness corporations, it committed a sort of cultural genocide.
May 7, 2024




