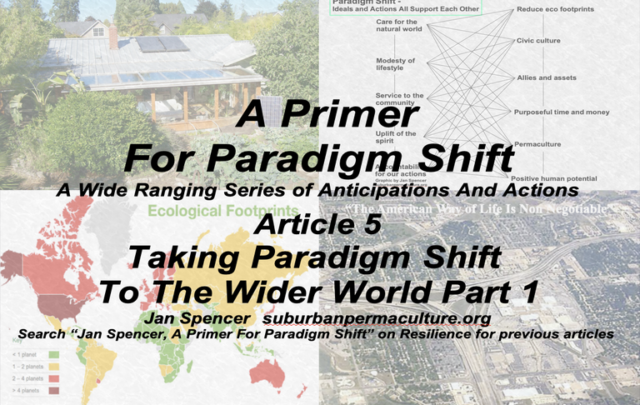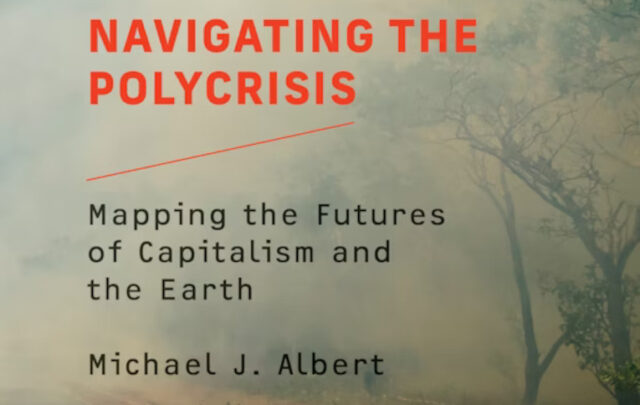Click on the headline (link) for the full text.
Many more articles are available through the Energy Bulletin homepage
Twilight of the Mall Era – Part 1 (audio)
KunstlerCast via Global Public Media
For this program James Howard Kunstler visits Colonie Center, a 1.3 million square-foot enclosed two-level regional shopping center located in suburban Albany, N.Y.
After more than $12 million in renovations to this shopping center’s exterior and interior, Jim remains as unimpressed with this place as he was in the 1970s when it was first built. Before entering the mall, Jim describes the heroic suburban 6-lane boulevard of commerce upon which Colonie Center is located.
Inside, Jim relaxes in one of the lounge areas provided for shoppers and provides a brief history of enclosed shopping areas. He also discusses the price that Americans have paid for trading in real public places for private commercial spaces. He also observes the local fauna: land whales.
(11 September 2008)
Coastal development all at sea over climate
Eli Greenblat and Natalie Craig, The Age
PORT Fairy markets itself as Victoria’s most prominent festival town, with good reason. The charming old fishing port on the Great Ocean Road draws tens of thousands of tourists every year to its folk music and cultural events.
But despite its obvious attraction to property developers, building at its prestigious, multi-million-dollar East Beach has been in limbo because of uncertainty about damage from rising sea levels due to climate change.
A similar planning dilemma drew national attention last month when the Victorian Civil and Administrative Tribunal banned residential development on low-lying farm land in South Gippsland, citing among its reasons the possibility of flooding from climate change.
… One general insurer has estimated that the value of coastal property in Australia at risk to rising sea levels and erosion is between $50 billion and $150 billion.
In a submission to a Federal Government inquiry, the insurer even suggests an insurance fund into which owners of low-lying land would pay a regular levy for compensation when sea levels cause their land to become permanently unusable.
(13 September 2008)
Mud, glorious mud: Homes made of earth
Graham Norwood, The Independent
Winnie Brimacombe-Nelissen may have a home dating back to 1598 but it is made from a building material that is enjoying a distinctly 21st-century revival: mud. Her six-bedroom farmhouse near Crediton in Devon is built from cob, a mud-based mix first used for construction in north Africa in the 11th century.
Some 300 years later it had become the standard building material in the UK and remained so until industrialisation made manufacturing bricks cheap.
Those cob houses that remain today are mainly found in the Vale of Glamorgan and the Gower Peninsula, across Ireland and in south-west England. Winnie’s home is a Devon longhouse. “The walls are thick, made of mud, dung and straw, and have the odd crack, which you would expect, given their age,” she says. “They are extremely efficient. Because the property is listed, we can’t fit double glazing but we have an evening fire and the walls retain heat. In the summer, even on very hot days, we can keep doors shut because the walls are cool.”
Hundreds of years ago, when cob was first “discovered” as a building material, the mud and straw was trampled by oxen before being pitchforked into place and then trimmed after drying for up to nine months.
Today’s builders use cement mixers, but otherwise apply the material in much the same way – and they insist it is the perfect material for green construction…
(17 September 2008)
Hobbit house saved from demolition as winds of change blow in pioneer’s favour
Simon de Bruxelles, The Times
Tony Wrench was toasting victory over the planners yesterday with a glass of wine made from the vines that grow on the turf roof of his wooden roundhouse.
After ten years of planning battles, during which he and his partner, Jane Faith, faced having to demolish the home they had built themselves, they have finally won the right to stay.
The roundhouse, known officially as “That Roundhouse”, was built in a hidden corner of a farm in the Pembrokeshire Coast National Park. It has a grass roof and walls built from cob – a combination of mud, straw, sand and water – and 16in (40cm) logs. A skylight was salvaged from an old coach and a milk churn is used as a stove…
…“I would urge other councils and national park planners to take the same view as Pembrokeshire National Park. The planners have worked miracles in making a new policy, which enables communities that are self-sufficient to exist.”
(17 September 2008)





