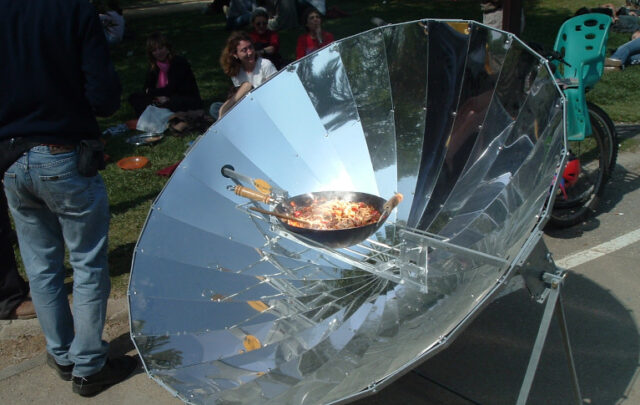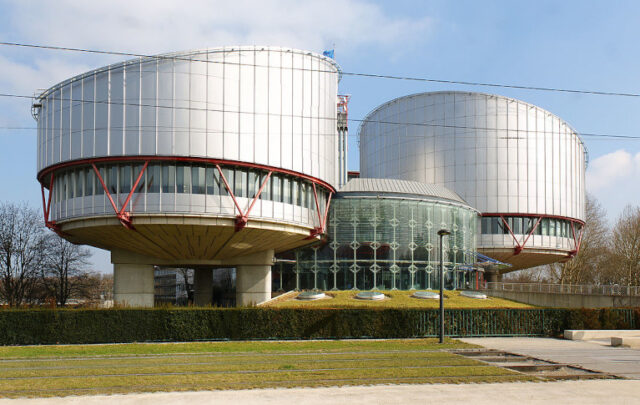Last week, I had an audit of our house’s energy use done and I wanted to share a few impressions of the process. Partly I hope to inspire a few readers to do the same, and partly I figure some of my readers know a lot more about this than me and can answer some of my questions. The audit was performed by Jon Harrod of Snug Planet, a local energy efficiency firm here in the Ithaca area of upstate New York.
For background, our house is a Victorian farmhouse from either 1850 or 1870 (we heard both in the sales process) and has about 2100 sq ft of floor area. It’s stud construction and sits on a vented stone basement with a part dirt/part concrete floor which is always damp at best, and often with standing water after rain. A first round of energy efficiency improvements in the 1980s had seen the walls insulated (probably with blown in cellulose), about six inches of cellulose blown into the attic, and fiberglass installed between the ground floor joists. Most of the windows are the original single pane Victorian casements (and are obviously drafty) but some have been replaced with double-paned windows probably in the 1960s.
Since my family bought it, we’ve done very little beyond some cosmetic things (refinish the floors, some paint) – we’ve mostly been focussed on just getting settled in. The main energy-relevant thing we did right away was to replace the coal stove we inherited from the previous owners with a modern wood stove (Lopi Endeavour). Wood is our primary form of heat, but the house also has electric heating which kicks in when it’s colder, especially in the peripheral areas of the house where the heat from the wood stove tends not to reach as well. I also put a dehumidifier in the basement since all the floor joists, plumbing etc were dripping water down there constantly – it was clear the basement was pretty much always at 100% relative humidity year round, and about the bottom 1/4-1/2″ of the floor joists were rotten as a result. I guess they could be a lot worse after 150 years of sitting over a damp basement. The house has no natural gas or propane fittings and we buy 100% renewable electricity. We’ve spent $3800 on electricity on the bills from March 2011 through Feb 2012, and I estimate we’ll have burnt about $600-$700 worth of wood to heat through the current (extremely mild) winter. So it’s costing $4500-$5000 worth of energy to run the house in the condition we inherited it (complete with a set of pristine circa 1980 appliances).
I paid $400 for the audit. Depending on income level and state there may be rebates that cover part of the cost for many people but we didn’t qualify in New York. However, Snug Planet will rebate the audit cost from any actual corrective work we have them do. In any case, I felt quite satisfied that I got my money’s worth as Jon – obviously fairly expert in the subject – spent over three hours going over the house with me assessing all aspects of its performance, and then later provided me with a detailed written report with recommendations.
There are two main tools he used. The first was a sensitive infrared imaging camera (something along the lines of this). We walked around the house and examined all the interior walls. The camera is sensitive enough that you can easily see the pattern of the studs where they thermally bridge the siding and the interior wall surface, transmitting more heat than the insulation in the cavities. The camera also very clearly pointed out that a couple of cavities had been forgotten by the insulators when our house was originally done, and that insulation in the downstairs floor had settled so that the top 10% of the cavities or so was now unfilled. While this would be correctable by blowing in more insulation, he thought the walls were not a very high priority given that they were mostly up to present standards. To majorly improve them would require wrapping the exterior of the house in rigid foam (thus cutting transmission through the studs a lot) but this would be a big job involving moving all the windows, and residing the house.
Next we moved to the basement which Jon felt was a major source of the relatively poor thermal performance of the house. We have noted that the ground floor surface is always cold. Jon’s view is that unenclosed fiberglass insulation over a drafty basement doesn’t function very well, especially after a few decades of damage to it by animals etc have caused lots of gaps and places where the cold, wet basement air can directly access the underside of the flooring. He wants to do the following:
- Seal all exterior air entry into the basement with mortar/foam as appropriate and board up the windows/vents.
- Cut channels in the floor to bring all inflowing liquid water to a sump pump at the lowest point in the basement (from where it would be pumped to the outside).
- Cover all exposed dirt/concrete/stone floors and walls with a heavy plastic membrane to cut down the water intrusion into the basement air
- Use either a dehumidifier or a heat pump water heater to keep the basement humidity down below 55%.
The heat pump water heater in particular sounds like a cool gizmo that I wasn’t familiar with – though it’s obvious that a heat pump should be able to heat water with significantly less energy input than the conventional electric water heater we have now. But being able to dehumidify the basement at the same time, essentially for free, seems like a very neat trick.
I’m curious to know whether any readers have had similar basement sealing work done on a vented dirt basement or crawl space, and how it has held up?
Also, Jon (and his supplier Basement Systems) seem to believe that once the air sealing is done on the basement, then insulating the floor is not important. I don’t get this. Newton’s law of cooling says that the heat flow across a surface is given by A*(T2-T1)/r where A is the area, T2 and T1 are the inside and outside temperatures, and r is proportional to the R (insulation) value of the surface. If a house is at 70F, the outside is at 30F, and the basement is at 50F then the temperature differential between the house and basement is half that between the house and outside. However, if the walls are R12 and the uninsulated floor is R1, then there will be six times the heat loss through the floor (per unit area) as through the walls. Am I missing something here?
After this, we moved up to the attic, which was where the biggest surprise was. The first point was that the insulation is not up to modern standards. After some compression, there’s only about 5″ there (estimated to provide R17-R21 insulation). Jon wants to blow in more cellulose bringing this up to R49.
However, the most striking thing in the attic was we found that several upstairs interior walls are not sealed at the top. So there is essentially very little preventing convection between the inside of the drywall in those walls and the unheated air in the well-vented attic. This will obviously cause massive heat loss as a single layer of drywall is not much insulation at all.
The last stage of the audit was the blower door. This is a large and powerful fan that fits into a special metal frame that stretches a plastic membrane over the back door of the house, except for the fan opening. All windows and doors in the house are closed and the fan is turned on to depressurize the house (by a target of 50 Pascals). This causes air to come howling in through every little opening and gap in the structure. Then we wandered around the house with the infrared camera looking to see where the intrusions were.
In the case of our house, the fan was barely able to maintain the desired 50 Pascals, indicating the house was very leaky. This was not any one main thing but instead appeared to be the result of hundreds of individual issues great and small. Air was pouring in
- through a missing threshold under a door to an unheated side attic,
- through missing switch plates on upstairs walls that communicate with the attic,
- between loose window casements – mainly the nineteenth century ones
- through the siding and then in gaps in the downstairs wood paneled ceilings
- up from the basement through endless little chinks in the floor
- through poorly weatherstripped entries to the basement, the attic, and the entry doors to the house
- through the bathroom fans (which turned out to vent into the attic instead of the outside)
Overall the audit was a fascinating process and I learnt a lot. In particular, it’s certainly clear that while the 1980s work of insulating the walls, attic, and floor has done quite a lot of good, there’s still a lot to do. Some of it was always obvious (like the leaky windows) but much of it wasn’t (like the lack of top seal on the upstairs interior walls).
A week or so after the audit I got the written report from Snug Planet. It’s very much organized as a series of proposals for further work to correct the worst problems, with rough estimates of payback time. Overall, they currently suggest doing about $17k worth of work – mostly focussed on the work in the attic and the basement.
It’s worth noting immediately that New York State has this great sounding new program called On Bill Recovery for doing energy efficiency work. The idea is that you finance the work at a low interest rate (currently 3%) and then repay the loan as a surcharge on your utility bill. If all is well, the work results in more energy savings than the payments of the loan so your bill actually goes down, notwithstanding the surcharge. So, having the work done essentially feels to the homeowner like it’s free.
Obviously, the one question mark here is will the work actually have a sufficiently good payback time to more than offset the loan payments. With $5k or so of annual energy costs, it doesn’t sound crazy that $17k in improvements could more than pay for themselves over, say, ten or fifteen years. Still, I’d like to be in a position to perform my own back-of-the-envelope calculation to verify that I believe in Snug Planet’s payback estimates. Although Jon struck me as a complete true-believer in energy efficiency who had got into this business because he wanted to do the right thing for the environment, situations in which the people estimating the viability of a project are also the ones who get the business always make me nervous.
So one last bleg – before I start scraping the rust off my physics PhD and come up with my own model for home energy loss, does anyone know of any good simple tools out there for doing this kind of analysis? In particular, estimating the conductance losses looks straightforward to me but estimating the infiltration is not so straightforward. I’m guessing if I knew the blower door flux required to maintain a 50Pa pressure differential, I could translate that into air changes per hour as a function of temperature and then use the heat capacity of air to get the heat loss. However, I’m sure this stuff is all very well known so if someone can point me at resources to limit the reinvention of the wheel here, I’d be grateful.





