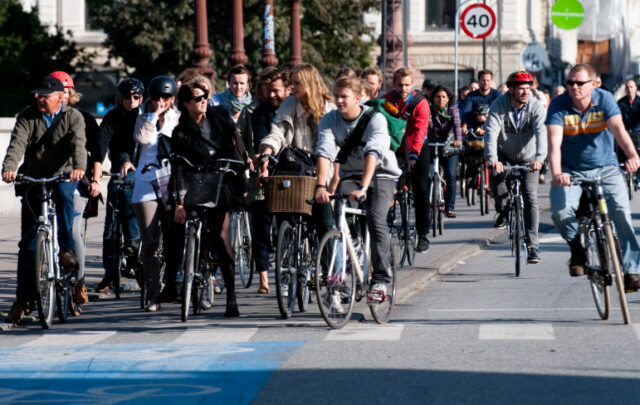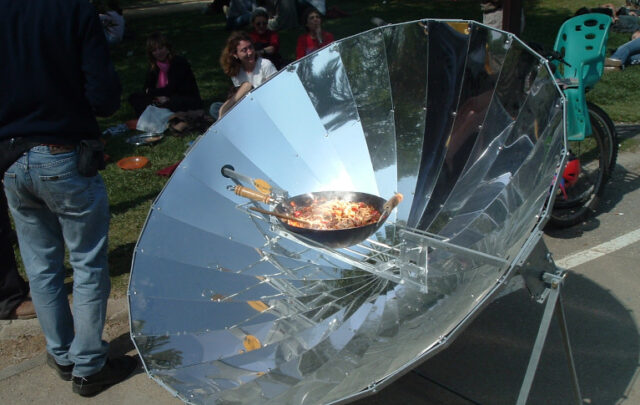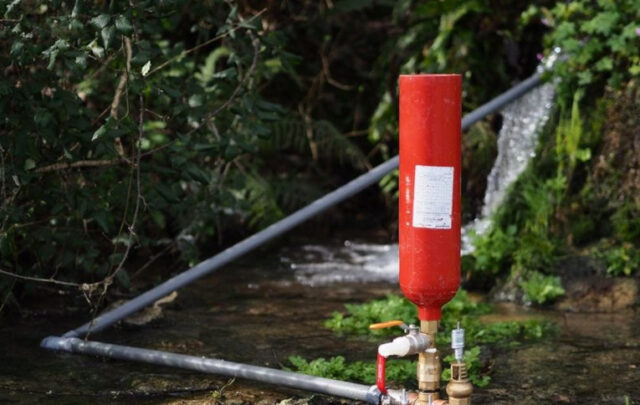
The future site of the 5×4 House. CREDIT: Ralph Alphonso
MELBOURNE, Australia — Melbourne is a sprawling network of neighborhoods, trams, trains, bikes, laneways and, around almost every corner, coffee shops — a bit like Portland, Oregon but bigger, more European feeling and with giant bats. There are tall skyscrapers, Robert Moses-era public housing blocks, dense row houses, overgrown bungalows and suburban complexes.
Over 15 years ago, Melbourne mounted a long-term campaign to change the way it uses energy and has attracted international acclaim for its commitment to sustainability. This has included encouraging bike riding and public transport and improving building efficiency. One notable example of this is the Council House 2 building, Australia’s first six-star green star new office design building. Completed in 2006, some of the building’s features include recycled water use, automatic windows, sun-tracking facades for shade and roof-mounted wind turbines to draw out hot air.
While good public transport and efficient office buildings are a big part of being a sustainable city, residences — and the way people live in those residences — are likely just as important. Melbourne is only as sustainable as its Melbournians.
A person’s carbon footprint, or energy economy, is some combination where they live and how they live. Two forward-thinking approaches to this idea in Melbourne are the 5×4 House, a soon-to-be-built super energy efficient, zero carbon dwelling on a 5×4-meter plot of land, and the Murundaka Co-housing Community, a new eco-housing complex of 20 residences based on the principles of sustainable and community living.
Different Approaches To Sustainability

Heidi Lee and her partner sit at table in the Murundaka community room area.
Design and Technology
Ralph Alphonso, a Melbourne-based photographer, is building the 5×4 House on the space occupied by his garage. His current residence is a large, modern condo is located down a small laneway, or alley, in East Melbourne. He decided to go all out and try to build Australia’s most sustainable dwelling after being somewhat disappointed in the construction practices used in building his current house.

Rendering of what the structure of the house will look like. CREDIT: Ralph Alphonso
“In Australia you find houses with one or two elements of sustainable design,” Alphonso said. “We’re using the principles of full life cycle assessment and embodied energy to reduce the total carbon emissions of the house.”
Alphonso is not an environmentalist — his emissions from flying must be in the top one percentile as he seems to be on a plane every other day (he does buy offsets) — but through this process he’s become much more aware of what it means to live sustainably. For him, this includes everything from eating less meat to sourcing local materials.
“I think the house will start changing my behavioral patterns,” Alphonso said. “A big part of sustainable living is actually living the lifestyle.”
For Alphonso, the project is also about education. He thinks there are three main reasons why people choose to live more sustainably: it doesn’t take a large economic toll, it doesn’t alter their lifestyle too much and they are educated and can make informed decisions.
Cost is a major issue with employing sustainable design, and Alphonso has gotten creative about this by establishing project partners who offer services or products at a reduced cost in or in-kind in exchange for exposure (such as this article). He sees the true value-added being in the comprehensive nature of the project.
“Manufacturers are only going to change their production patterns if there’s a demand for it,” Alphonso said. “We want to showcase sustainable products and create that demand so manufacturers will automatically include sustainability, recycled content, efficiency — all those sort of things — in their production decisions. Then, in the longer term, these products will be more available and more affordable.”
As for lifestyle, Alphonso won’t be sacrificing much. He’ll even have a hot tub on the roof, which will be geothermally heated through partner agreements with Bosch Geothermal and Direct Energy Geothermal Heating and Cooling. While the footprint of the house is small, the square footage is around 650 feet (three floors, not including the roof), not too shabby for one person. He explains that part of the reason he’s doing this is to show that it’s possible to maintain a high quality of life while significantly reducing your energy economy.
Another reason is to illustrate how dense, urban living doesn’t have to feel cramped. Alphonso used his frequent travels abroad to visit some of the densest cities in the world, including New York and Tokyo, to gather ideas for his house. Both the City of Melbourne and the Australian Conservation Foundation are supporters of the project.
Alphonso is using the One Planet Living principles as a guide to building a more sustainable life along with the house. He likes the One Planet Living concept because it’s holistic and it’s quantifiable by showing how many planets of resources we consume to sustain our lifestyle.
August 20 was Earth Overshoot Day 2013: the day humanity uses up all the natural resources the planet can sustainably provide for a given year. From that date on, we’re in ecological deficit for the rest of the year, inflicting more damage on global ecology than it can naturally repair. Every year this date moves forward at least a few days.
“Ecological footprint analysis shows that, if everyone in the world lived like the average Australian, we would need five planets to sustain us,” Alphonso said.
Community
“I like a lot of what the 5×4 House is doing, especially with the embodied energy analysis and One Planet Living guidelines,” Heidi Lee, Future Projects Manager for the architecture firm DesignInc and Murundaka Co-housing Community resident, said.

CREDIT: www.footprintnetwork.org
“But I think it kind of misses the point,” Lee continued. “I feel like we’re not really making much ground if we’re going to keep on knocking things down and building something new and keeping the same area and everyone having a hot tub.”
Lee said there’s a lot of talk about hot tubs where she lives as well, but it’s about sharing one hot tub between twenty households.
The Murundaka Co-housing Community consists of 18 self-contained apartments centered around a common house. As a rule of thumb, the apartments are ten percent smaller than what’s on the market — ten percent that gets put into the common house and other shared spaces, such as an office, guest room and expansive garden.
The building is only about two years old and has large, open corridors and panel windows that give it a very welcoming and homey feel for being so large. It is a mix of families, single moms, young couples and individuals, with all different apartment sizes. It is affordable housing so it is rent controlled. They have voluntary group activities, occasional meals, and as of recently, a weekly moderation session to improve communication.
“As a microcosm of how we could live in suburbia this has been built intentionally for people to actively live and work together,” Lee said. “To share time with neighbors, although you could live totally independently and never talk to any of the community members if you didn’t want to.”
But that would also miss the point, according to Lee, which is to rediscover the kinds of things humans lost when they stopped living in the size of settlements where people could know each other and have a certain level of trust and reciprocity even with the people they might not know that well. Lee and her partner recently had a child and she said that the community support surprised even her, with members helping with everything from preparing meals to running errands.
While Alphonso sees his main contribution being to change the way new buildings are manufactured, Lee is more concerned with what’s already standing. According to her, about 80 percent of the structures that will be around in ten years are already built.
“We need to put effort into looking after and improving what’s already built,” Lee said. “Otherwise it’s only going to get worse. Old buildings often have high air infiltration, leaking around windows and doors and other energy-wasting problems.”
The Larger Landscape

View of the Murundaka Cohousing Community from the backyard.
In June, Melbourne and Sydney launched a new program called Smart Blocks, designed to help apartment owners and their managers save money by improving energy efficiency. Energy audits show that on average up to 30 percent can be saved on just power bills alone.
In an interview, City of Melbourne Environment Portfolio Chair Councilor Arron Wood said population growth needs to be supported by innovative and practical initiatives like Smart Blocks.
“Our population is growing quickly. By 2031, we expect an additional 42,000 homes will be built in the City of Melbourne, accommodating 80,000 people. We need to be smart about the way we develop in the future but we also need to make our existing buildings more efficient. This is a critical step to reaching our ultimate goal of becoming a carbon neutral city.”
To Lee, however, just maintaining the existing suburban home infrastructure totally misses the point as well. She shudders at the thought of the nearly 70 percent of Australian dwellings with a spare bedroom, or large, underutilized yard space.
“Overall a key part of the message is missing: that we have to be living better together,” Lee said.
In Melbourne, and even across Australia, some of these ideals may be within reach. Approximately 40 percent of all new housing in Australia is in medium to high density developments. Over 70 percent of residents in both Melbourne and Sydney live in apartments, and these figures are only set to grow.
The transition from dense living to community living is not to be taken for granted though. While living in smaller spaces may cause people to spend more time outside at cafes or in public parks, which Alphonso plans to do, the idea of cooperative living is still in its infancy in Australia.
Lee recently toured cooperative housing communities in the States, and she was surprised that most of the communities she saw were doing it for social reasons. “In Australia the idea of a co-housing community is still pretty left-wing, and gets lumped in with other lefty ideals: less environmental impact, shared resources, growing your own food,” Lee said. “What I saw in the U.S. influenced how I think of it more as a social experience now.”
Lee would also like to see more collaboration — or more sharing — within the industry, and for the manufacturing and construction bar to be raised to higher energy economy standards. Amongst other things, this involves prefabrication or modular techniques that cut down on energy and transportation demands.
“What I worry about is we’re all going to sit back and go on with a business-as-usual approach,” Lee said. “Many firms just do whatever the client says, no matter what the carbon impact of the decision. We could be doing so much more and providing leadership.”
Lee has only been Future Projects Manager for a few weeks, but this is the type of impact she hopes to have going forward. And with clients like Alphonso, it seems likely that Melbourne will build on its reputation as one of the world’s most livable and sustainable cities.





