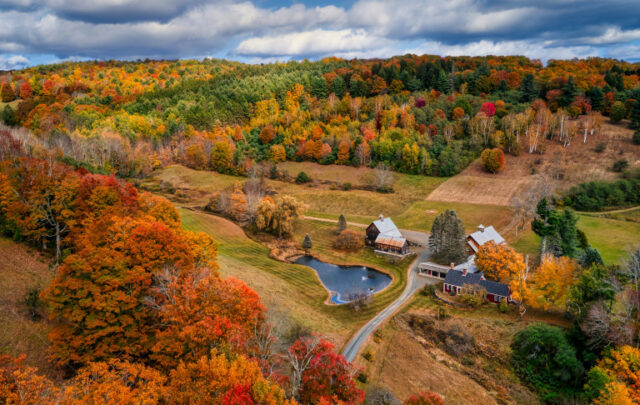Americans want smaller homes, not McMansions
Wendy Koch, USA Today
Is the McMansion era over? This is the question that Trulia, a real estate site, asks in releasing survey results that suggest — yes, in fact — it is.
Slightly more than half of Americans, or 55%, say 1,400 to 2,600 square feet would be their ideal home size. Nine percent say their dream home is 3,200 square feet, according to the Trulia-Harris Interactive Survey taken July 22-26.
(26 August 2010)
HafenCity: A Case Study on Future-Adaptive Urban Development
Amanda Reed, Worldchanging
Cities need to plan for the future now by developing infrastructure and communities that make them resilient, rugged and adaptable to planetary changes. Coastal cities are particularly vulnerable to increased flooding from larger storm surges and sea level rise. And, as Bruce Stutz noted last year, “adapting to this reality has become a key part of future planning for London, Rotterdam, St. Petersburg, Tokyo, and Seattle, as well as low-lying cities across Asia” and New York City. Here’s another waterfront city that is taking future-adaptive urban planning seriously: HafenCity.
HafenCity, or Harbor City, is a new city quarter under development in the old harbor of Hamburg, along the river Elbe. It is one of the largest inner-city rebuilding projects in Europe and has been in development for over ten years already, with completion expected around 2020-2030. I’m not breaking any news here, yet I somehow had not heard of this development until I read this recent interview with Kristina Hill in which she lays out three design strategies for responding to climate change – protect, renew, and re-tool – and says that the ‘protect’ category of adaptive action is exemplified by the HafenCity development:
Hamburg…will allow flooding, but designed a major new part of the city to be resilient to high water, with water-proof parking garages, a network of emergency pedestrian walkways 20 feet above the street, and no residential units at ground level. Even the parks in this new Harbor City district are designed to withstand battering by waves and storm surge, either by floating as the waters rise, or by incorporating lots of hard surfaces that only need to be washed off when the waters recede.
Intriguing! I immediately started scanning the Net to learn more. Since HafenCity is such a large and long standing development project – it features building, bridge, and landscape designs from over 700 architects, including powerhouse names like Rem Koolhaas, Herzog & de Meuron, and Behnisch – it was easy to find well illustrated articles that discuss the development’s architectural projects and overall sustainability features, but coverage of its water adaptation design strategies, with illustrative images, was sparse. This post is an attempt to remedy that lack. By looking through the development’s official website, scouring Flickr, and exploring a selection of the architecture, landscape architecture and engineering firms’ websites, I think I’ve been able to pull together a serviceable attempt at a visual case study of HafenCity’s future-adaptive urban design strategies…
(31 Aug 2009)
Suggested by EB reader Doe, who says:
This may be worth mentioning on EB. Jives well with resilence and adaptation. -KS
Straw Bale Model House
Stuart Staniford, Early Warning
Today, I continue yesterday’s project of exploring the carbon implications of various housing technologies. In particular, I consider the exact same home, except with infill straw bale walls. The exterior size of the home has been increased slightly in order to keep the interior sizes of the rooms constant. The wall detail is assumed to be stick framing with bales notched to infill between, and with 1″ of lime plaster on both sides of the wall.
ICE doesn’t have values for the density or embodied carbon emissions in straw bales. I found the density of straw bales as 7.6lb/cu. ft here. I take the embodied energy of straw from here as .24 MJ/kg, which corresponds to 6.59 ml diesel/kg straw, which, with a density of diesel as 0.832 kg/l, and an average formula of C12H23 corresponds to an embodied carbon emissions content of 0.0047 (extraordinarily low). Meanwhile, I take the sequestered carbon content to be the same as my estimate of softwood, ie 34% by weight (at 15% moisture content).
…The embodied carbon emissions barely changed: although straw is a very low embodied energy material, lime plaster is not, and we needed to increase the size of roof and foundation to allow for the thicker walls (remember the model 1.0 house has a full poured concrete basement). Thus the big gain, and it is big, is in the sequestered carbon in the bales: the overall sequestered carbon is now substantially more than the embodied carbon emissions in the house.
I’ll make one controversial point here about house size: if you believe sequestering carbon from agricultural wastes in buildings is a good thing, then smaller may not be better!
Of course, the environmental benefit will come more from the lowered heat usage of the home than the embodied energy upfront. But straw-bale is not the only way of achieving that, so the next post in this series will look at using foam-insulation based super-insulated panels (SIPs)…
(2 Sept 2009)





